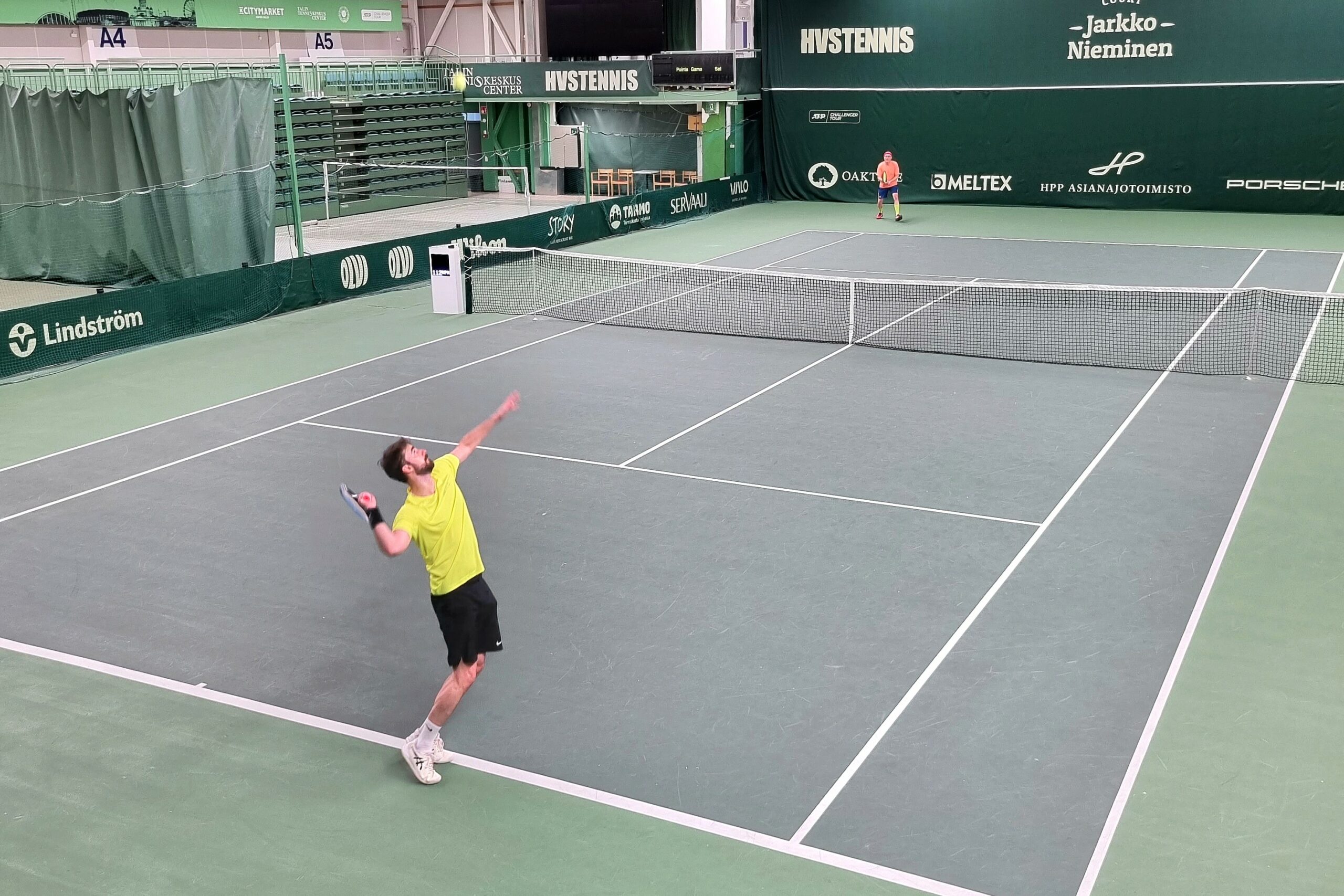
Kirsti Sivén & Asko Takala Arkkitehdit on mukana kansainvälisen Dezeen-verkkojulkaisun listalla ”50 ARCHITECTURAL STUDIOS LEADING SOCIAL HOUSING REVIVAL”.
Eri puolilla maailmaa toimivia sosiaalisen asuntoarkkitehtuurin tekijöitä yhdistää paikallisuus ja uusien ratkaisujen etsiminen. Suomessa sosiaalisella asuntotuotannolla tarkoitetaan perinteisesti valtion tukemaa asuntotuotantoa, nykyään pääosin vuokra- ja









0 CommentsKommentoi Facebookissa