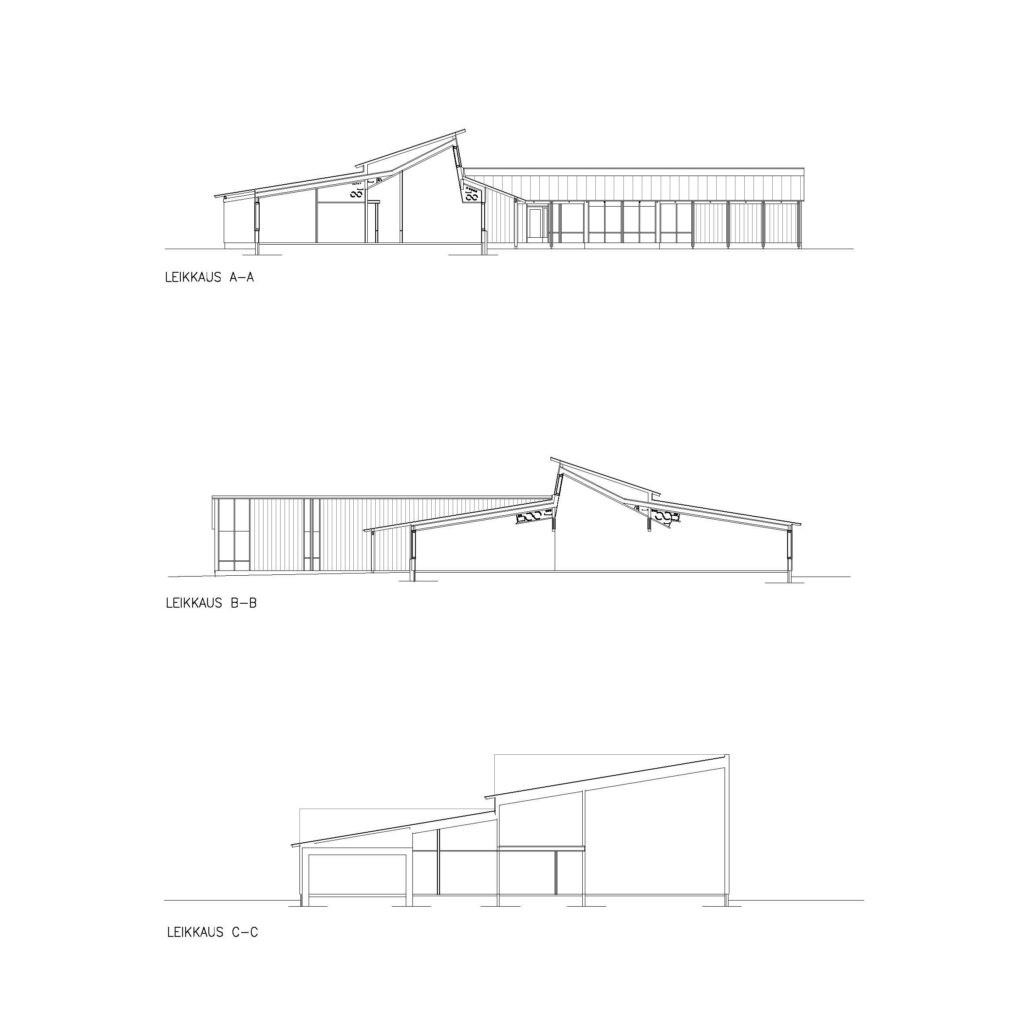To future-proof the building, Ylästö Kindergarten was designed to be multi-functional; to transform according to the service needs of the nearby low-density residential area.
The kindergarten, built in 1998, surfaced from the archives recently, when it was included among significant buildings in an inventory of architecture from the 1980s and 1990s, commissioned by the Vantaa Museum.
At first, the building had facilities for both a kindergarten and a primary school, as well as a multi-purpose hall, flanking a tall central lobby that is also used as the dining area. Shared workshop and craft spaces are connected to the lobby, as are the loft spaces above. As the flexibility of the design allows, the building is now completely used as a kindergarten. When planning the building, provisions had also been made for the possibility of including seniors’ daytime activities, as the neighbourhood’s age structure develops.
Year: 1998
Location: Vantaa, Finland
Team: Kirsti Sivén, Asko Takala










