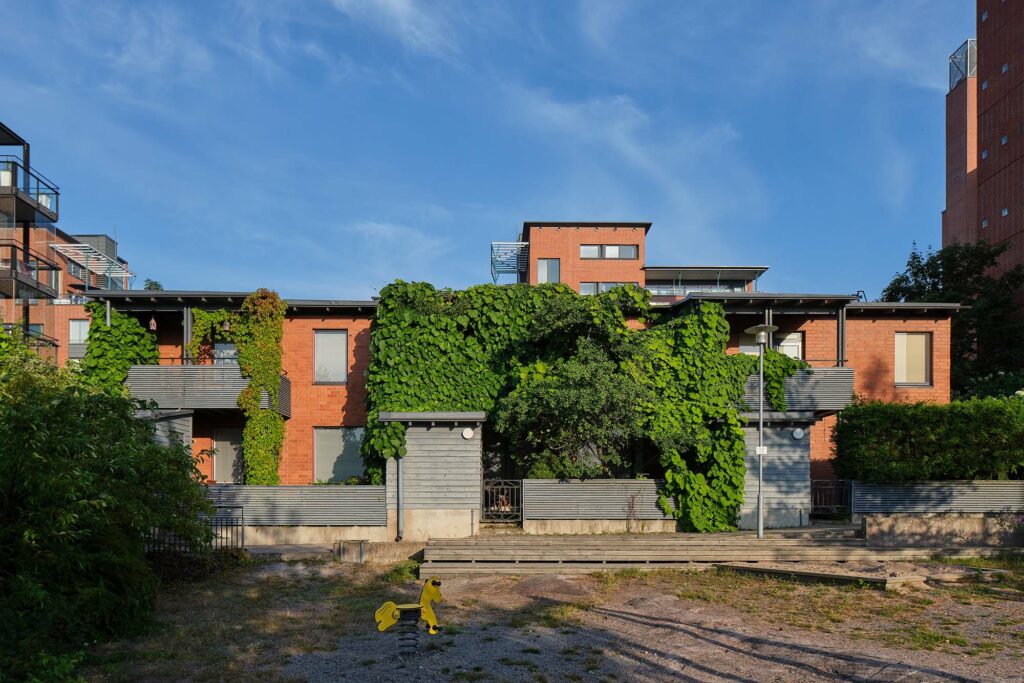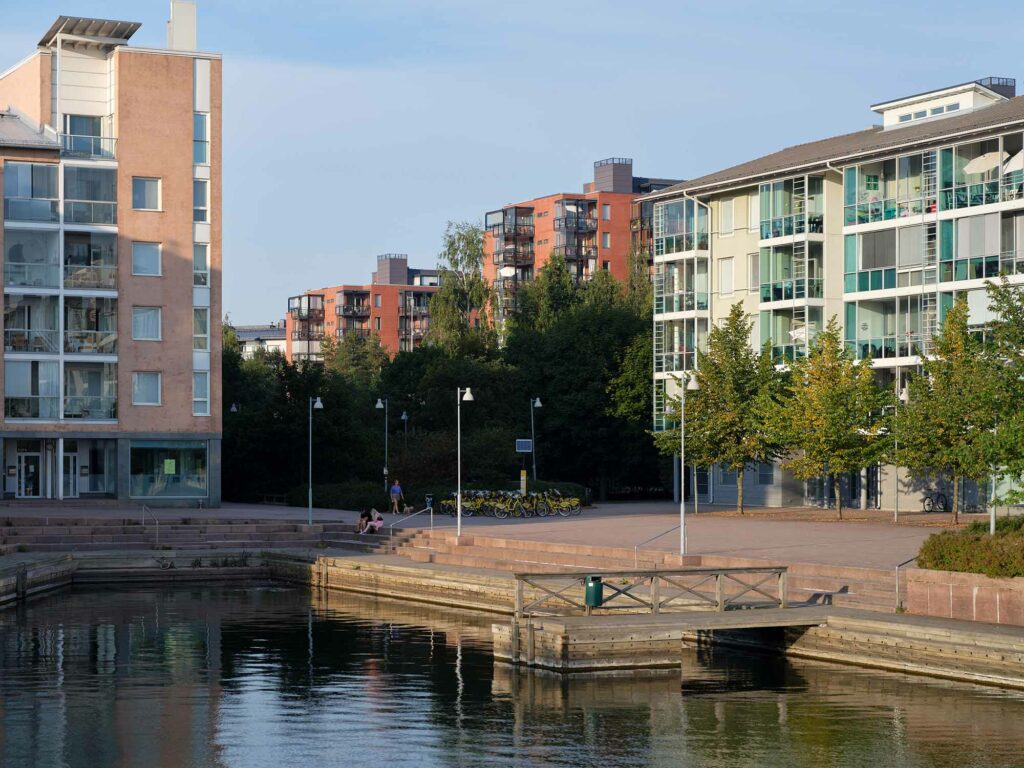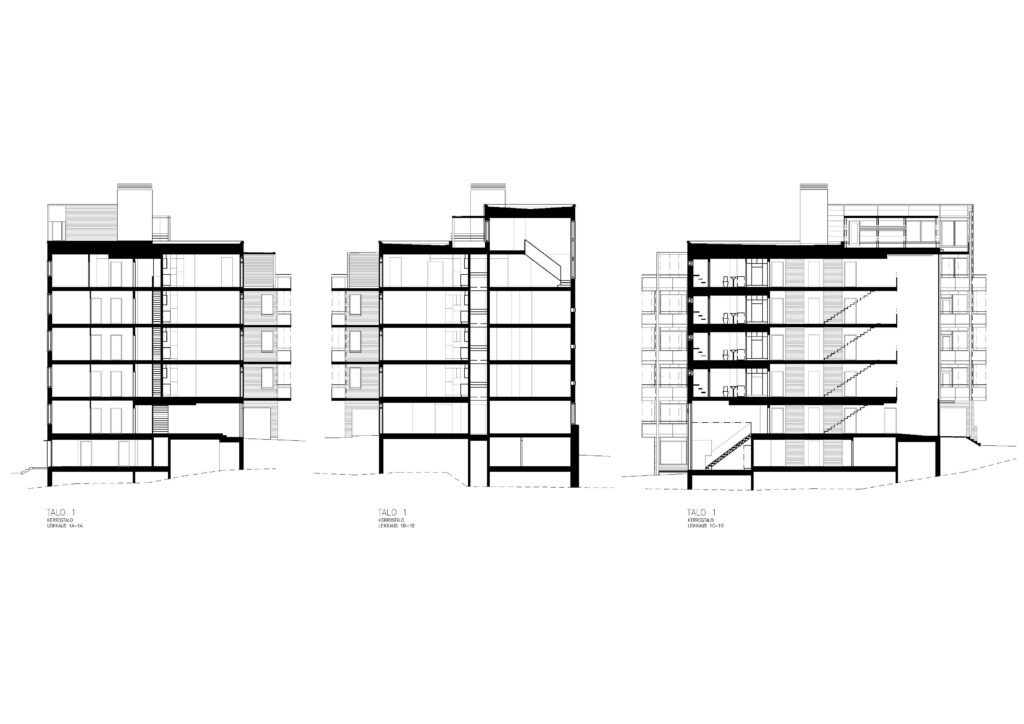In the late 20th century, Helsinki embarked on a deliberate effort to transform key harbour and warehouse areas into residential use. Herttoniemi Seashore is one of the first such areas, having been built on the site of a former oil harbour that operated from 1932 to 1992. Some structures from the industrial era are still visible along the shoreline and in the parks, including the rocky outcrop of Sorsavuori.
We designed As.Oy Sorsavuorenkatu 7, a Hitas (a form of affordable housing) project, on the highest point of the Sorsavuori rocky and narrow building site, facing west. Three point blocks and two row houses were carefully integrated into the terrain. The smaller row house has an entrance with elevators leading deep beneath the rock to the civil defense shelter and parking facility.
The 6-7 storey point blocks are identical except for the ground floor. There are 72 apartments with saunas, each wrapped around corner balconies. On the street and park sides, kitchens and living rooms differ in the triangular layouts. The recessed top floor contains the smallest and largest apartments, with two-story units featuring a high living room and a sauna-patio combination in addition to two balconies. Each ground floor of the point houses is individually adapted to the terrain, with two-story apartments descending to the lower courtyard level in the outermost buildings. Common areas are on the street side. Staircases feature tall end windows and light wells.
The entrance to the row houses, nestled into the slope, is at a half-level, with an upper-level bedroom loft. Living and kitchen spaces are on the lower floor, where a small storage space also borders the courtyard.
The row houses have facades of on-site masonry red brick, while the point blocks feature brick tile elements. On the north sides with glass tile openings, the brick tiles are inverted, with the bottom side facing outward.
The courtyard, designed in collaboration with Marja Mikkola, seamlessly connects to the rocky park.
Year: 1999
Location: Herttoniemi, Helsinki, Finland
Photos: Marc Goodwin, Archmospheres & Simo Rista 1970, Helsingin kaupunginmuseo (Finna)
Team: Kirsti Sivén, Asko Takala, Arto Liewendahl













