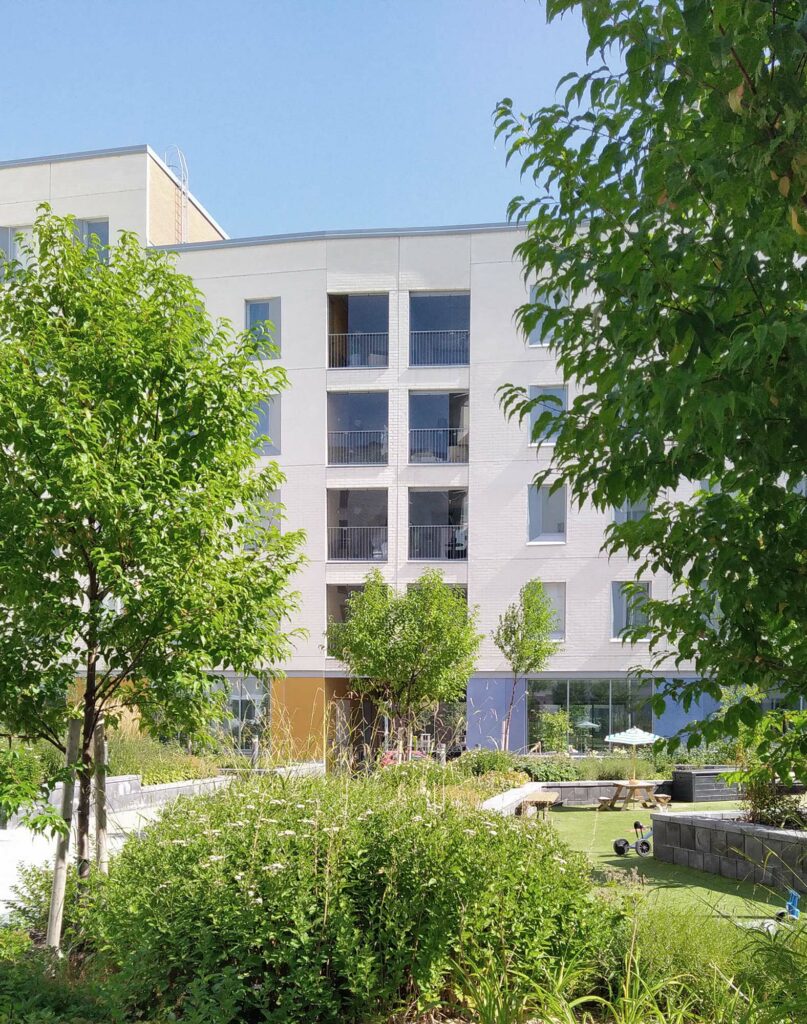The enclosed block between Bermudankolmio and Atlantinkatu consists of three residential properties. We have designed Atlantinkatu 11, a rental apartment complex bordering Atlantinkatu, as well as Azor, a Hitas housing association (a form of affordable housing) along with a shared parking facility and courtyard.
In collaboration with landscape architect Marja Mikkola, we designed a spacious courtyard that incorporates the land contours, and vegetation and disguises the smoke exhaust system from the car park into the recreational areas.
The block comprises six storeys, with the top floor lightened through various methods in accordance with the town plan. Ventilation rooms are seamlessly integrated into the building masses, and access to all stairwells is provided from the street, courtyard, and parking facility.
Street facades predominantly feature red brick, with several shades and sizes. The light-coloured courtyard facades were transformed into brick-tiled sandwich elements during construction, and at ground level, there are concrete elements with varying colours and surface textures treated with glazed finishes. All apartment balconies are enclosed with glazing, with the type of glazing varying according to the railing and enclosed sections.
The residential layouts are systematic; in many family apartments, living and dining areas extend through the building’s core, allowing for natural light throughout the day. On the north side of the block along Bermudankuja, ground-level apartments feature front yards along the pedestrian path and ‘Brooklyn stairs.’
Atlantinkatu features a front courtyard bordered by recreational rooms, providing access to the courtyard from beneath the ‘through-core’ balconies. Laundry facilities are on the ground floor, while the rooftop saunas are located on the top floors. In Azor, the rooftop sauna’s spacious dressing room also serves as a meeting space. Bicycle storage and other storage areas at the end of the ramps are typically partially underground. Commercial spaces are concentrated along Atlantinkatu at the intersections.
Year: 2020
Location: Jätkäsaari, Helsinki, Finland
Photos: Tuomas Uusheimo
Team: Kirsti Sivén, Asko Takala, Jaakko Isosomppi, Tatu Pärssinen, Eero Alho, Saku Kuittinen, Erik Huhtamies, Eero Holopainen, Ralf Åkerblom, Matti Pärssinen, Saara Sillanmikko










